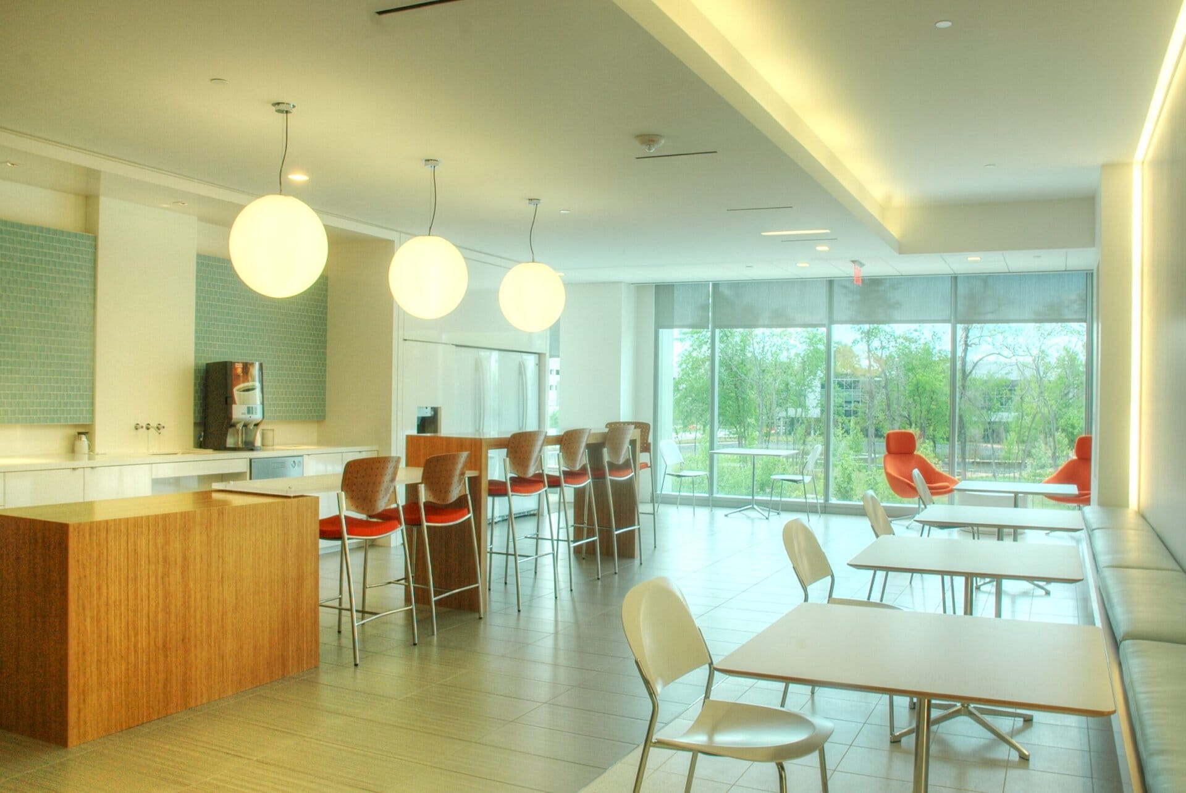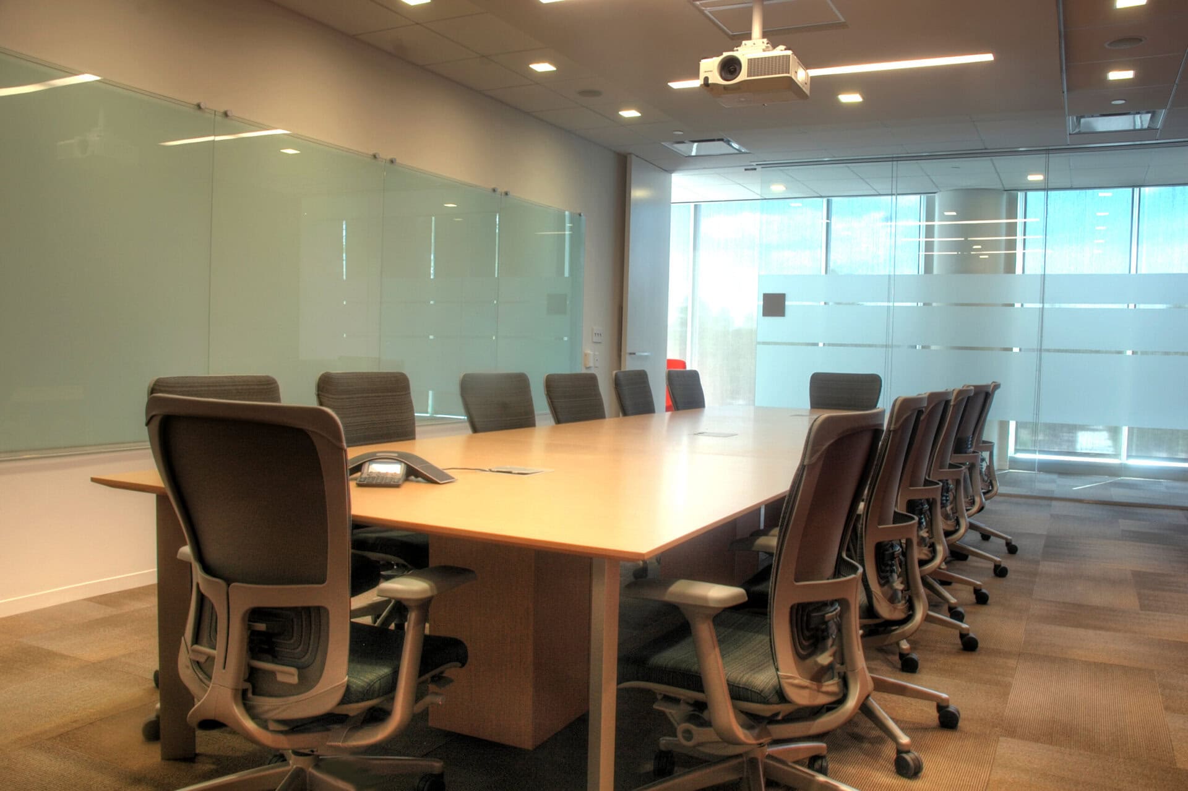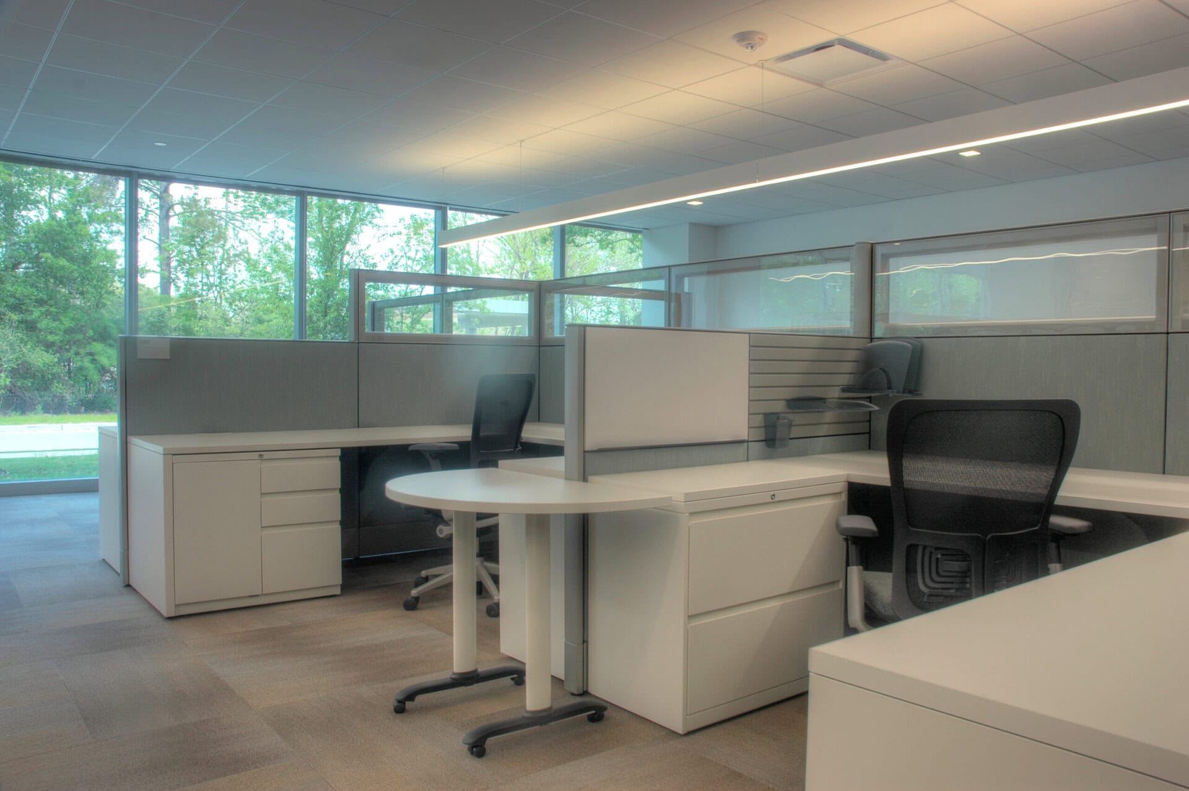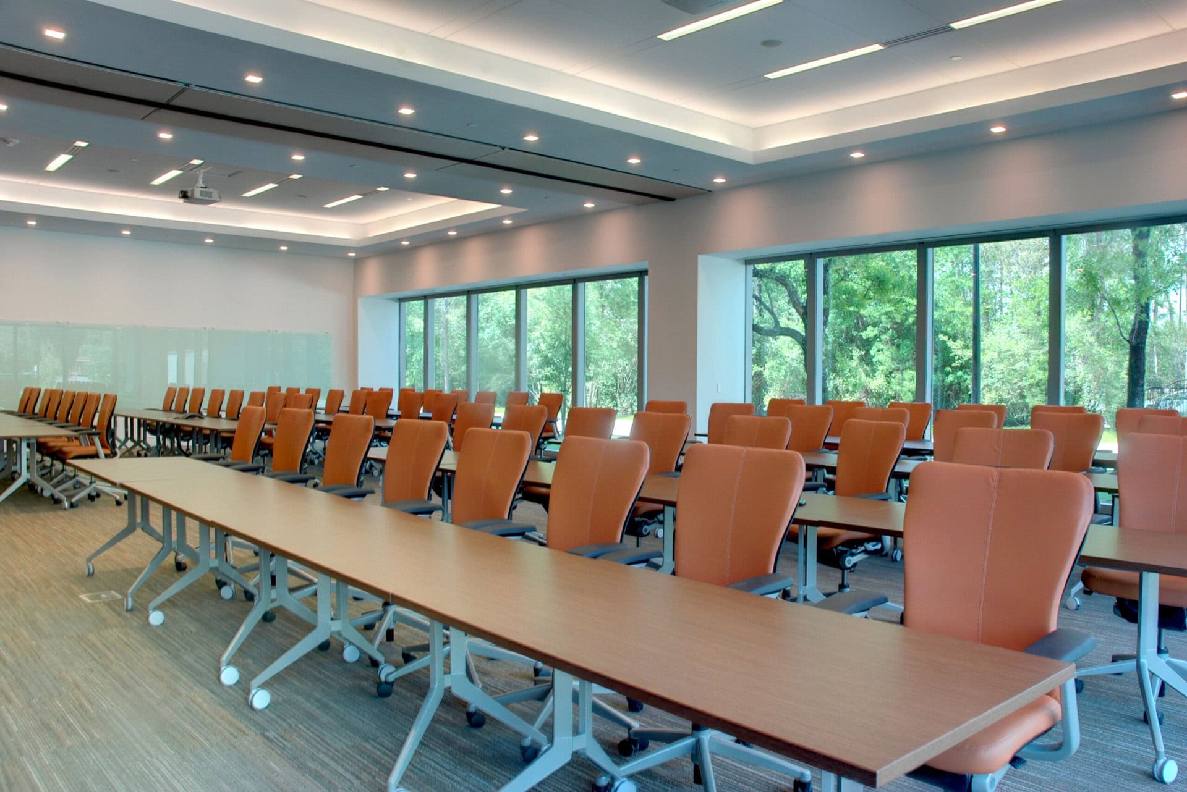
Haworth and Facility Interiors played an integral role in the Halliburton 2014 Houston Workplace Masterplan project. Seventeen floors of employees were moved out of leased space and moved to the new campus buildings in Houston, Texas.
Solution
The secondary campus was refreshed and consolidated to accommodate the total headcount in Halliburton owned facilities. Using the latest designs and layout strategies, a third existing building owned by Halliburton was remodeled to provide the “workplace of the future.”Results
The consolidation brought employees together in a completely new way.Featured Products
Haworth EncloseHighlights
- Build to Suit
- Size: 590,000 SF
- 1900 Workstations
- 350 Offices
- Occupants: 1,100





