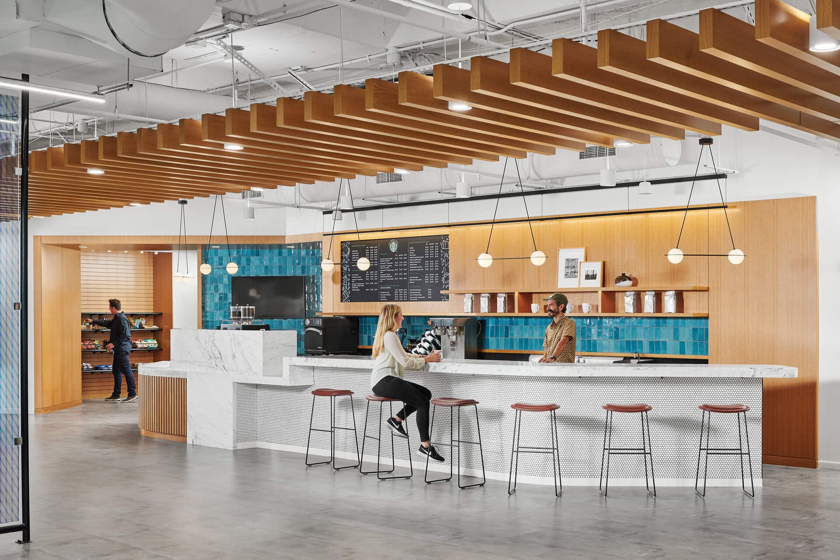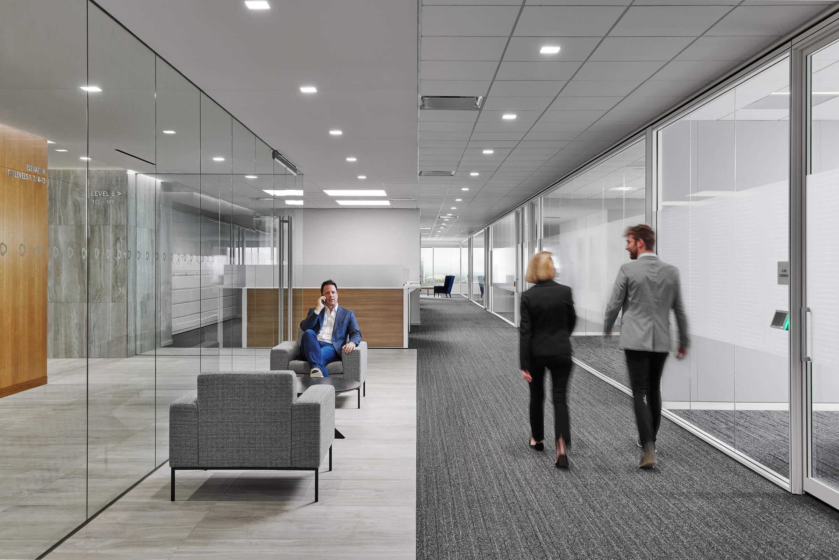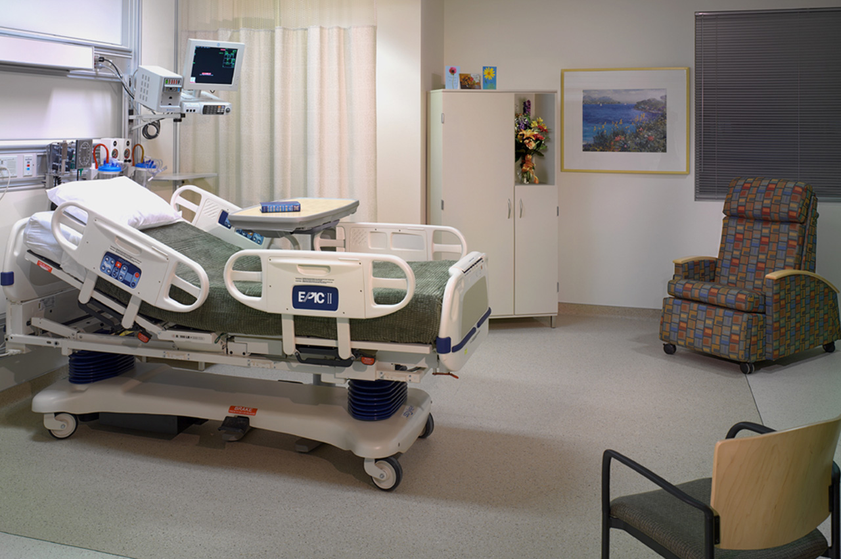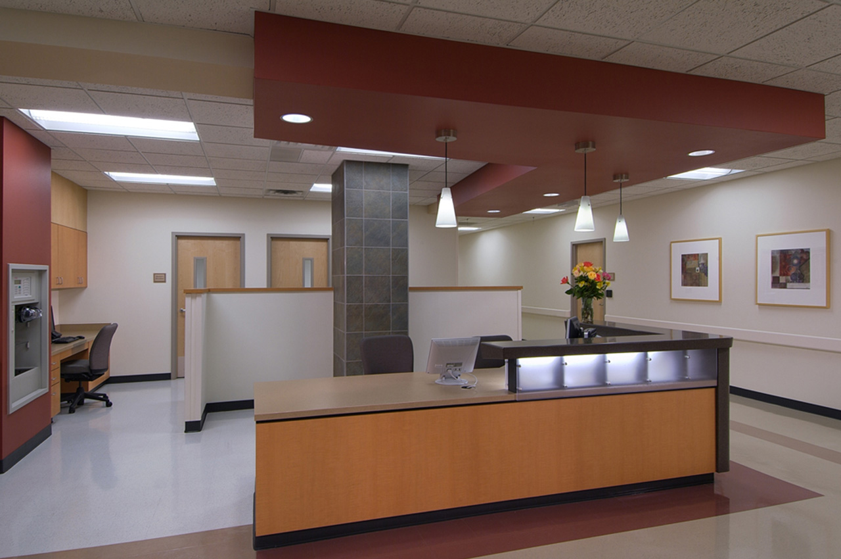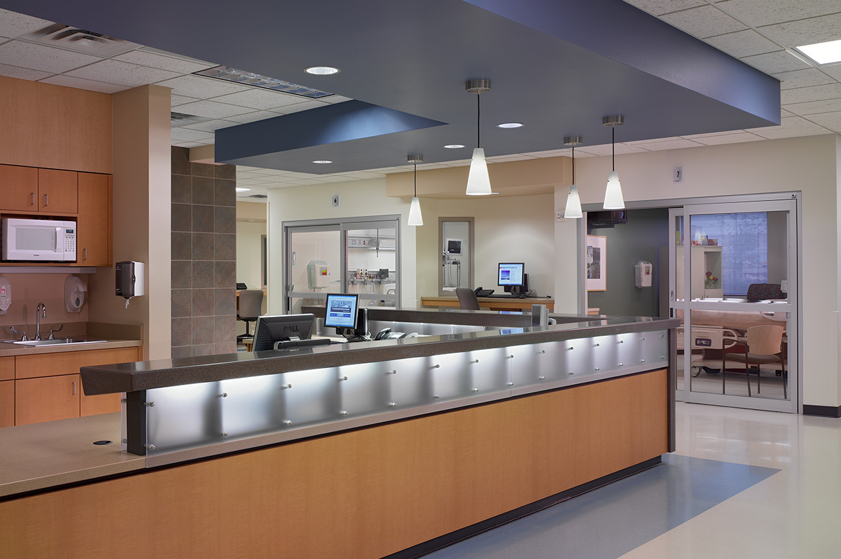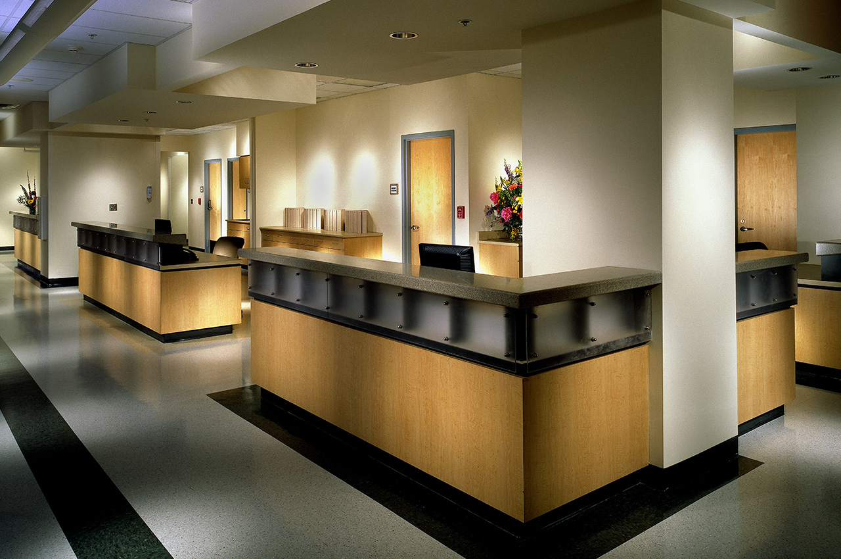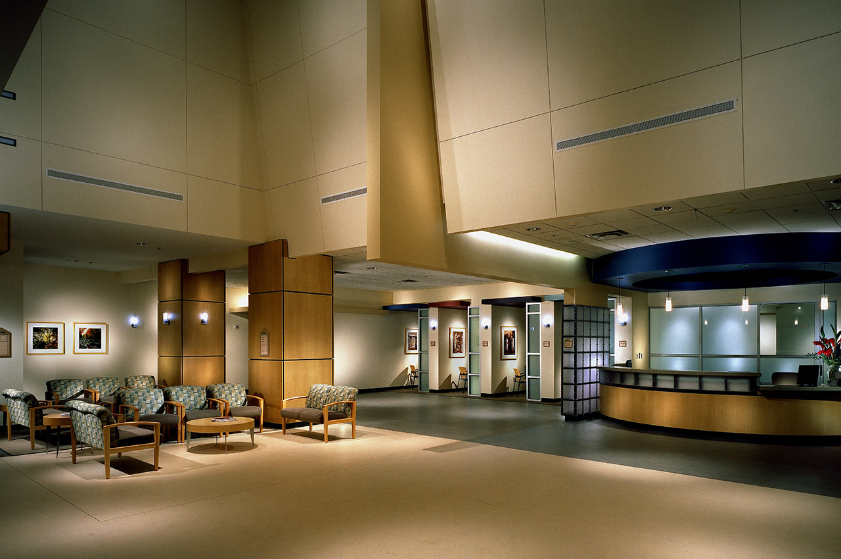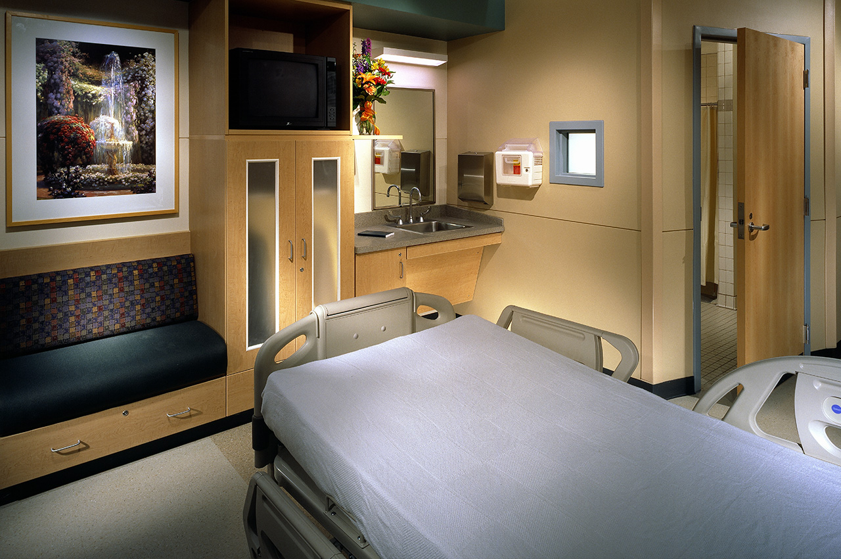
Tenet relocated from an existing office building in downtown to a new corporate headquarters. FMG worked hand in hand with Structure Tone and Perkins&Will to create a professional space employees would look forward to moving to.
To complement the building’s wood and gray finishes, FMG curated lounge pieces with brighter finishes that doubled as opportunities for collaboration throughout the building. In addition, FMG specified, delivered, and installed demountable walls in their workspace. The clear glass and nature of the demountable wall lines Tenet chose gave them room for flexibility in the future as well as a more modern, up-to- date feel in their space.
Solution
Design a professional space with splashes of color, opportunities for collaboration, and demountable glass walls to modernize and future-proof the space.Results
A workspace suitable for corporate healthcare employees; a space that is energetic, open, and professional.Featured Products
- Demountable Walls
- Workstations and Offices
- Executive Level Offices
- Conference Rooms
- Training Rooms
- Lounge Spaces
- Collaborative Areas
- Breakrooms
- High Density Filing
Highlights
- Headquarters
- Size: 395,000 SF


