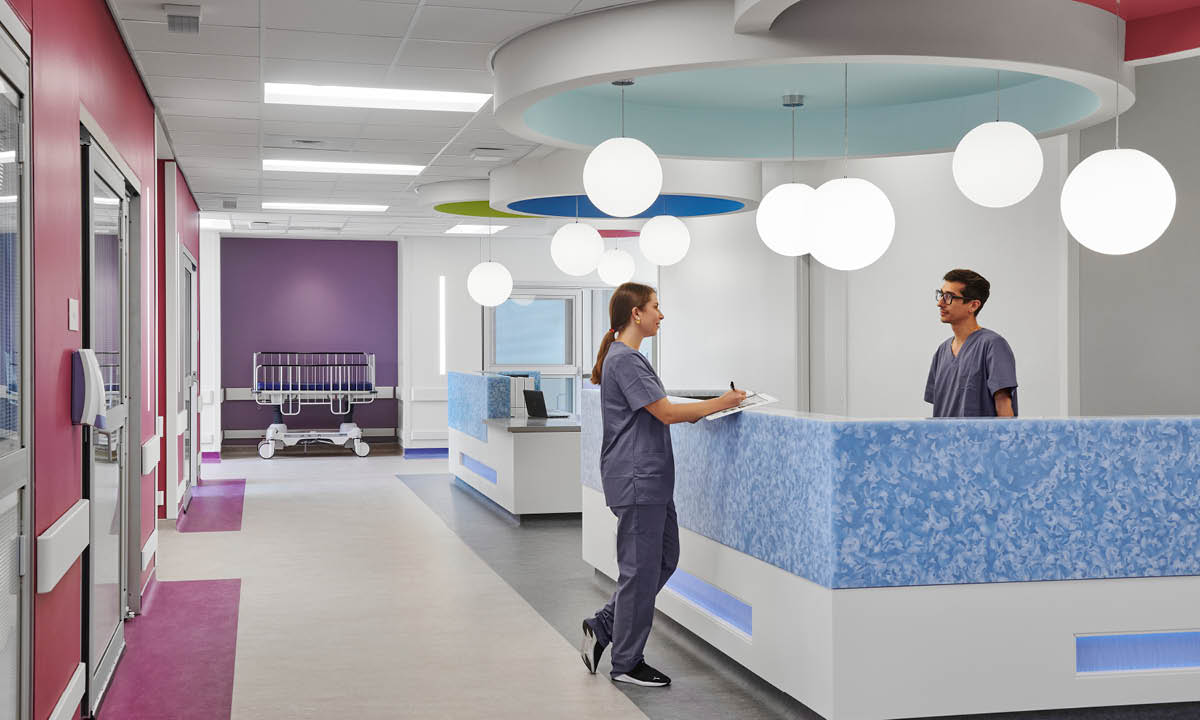
OUR WORK
Driscoll Children’s Hospital

OVERVIEW
Driscoll Children’s Hospital’s largest campus project since 1984, the new pavilion is a five-story, 180,000-square-foot expansion that is sited on their campus in order to create connectivity from their parking garage to all major buildings and services they provide. As an outcome of a comprehensive 2015 master planning effort, the primary inpatient service within the pavilion is a family-focused, state-of-the-art, 22-bed pediatric intensive care unit (PICU), inclusive of satellite pharmacy and family amenities like parent shower/changing areas. Adjacent to the PICU is a three-room procedure suite with accompanying patient preparation and recovery bays.
FMG worked hand in hand with the Architecture & Design firm to procure furniture that is easy- to-clean, durable, and matched the overall aesthetic of the hospital.
OBJECTIVE
Create a space that provides a comforting, brand-forward first point of connection for visitors using color as a functional theme.
SOLUTION
Utilize colorful finishes in combination with cleanable furniture to evoke feelings of joy, energy, and the impression that visitors and staff are in a quality and safe healthcare facility.
RESULTS
A bright building that coalesces feelings of hope and enjoyment that is professional and comfortable for visitors, patients, and staff alike.
HIGHLIGHTS
• North Pavillion Expansion & Surgery Renovation
• Size: 180,000 SF
• Levels: 5 Stories
FEATURED PRODUCTS
• Krug Amelio Sofas
• Krug Faeron Guest Chairs
• Krug Zola Banquettes
• National Laudio
• National WaveWorks Workstations
• OFS Carolina Rule of Three
• Cumberland Thick and Thin
