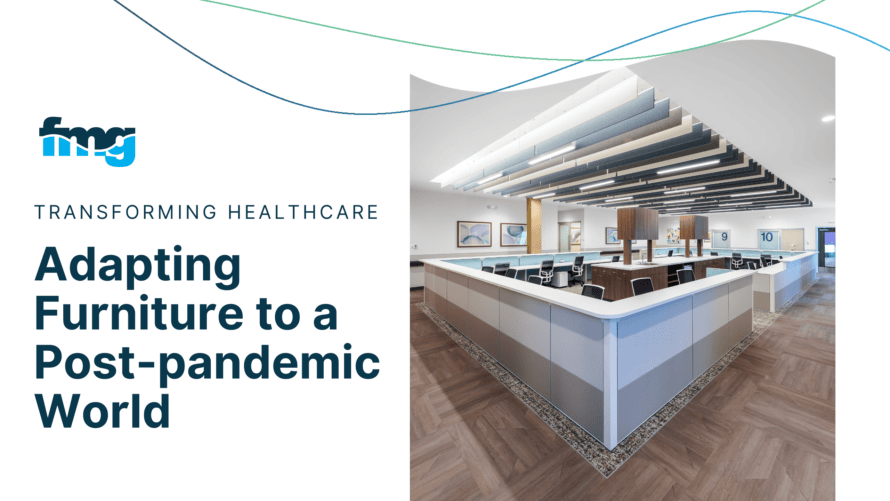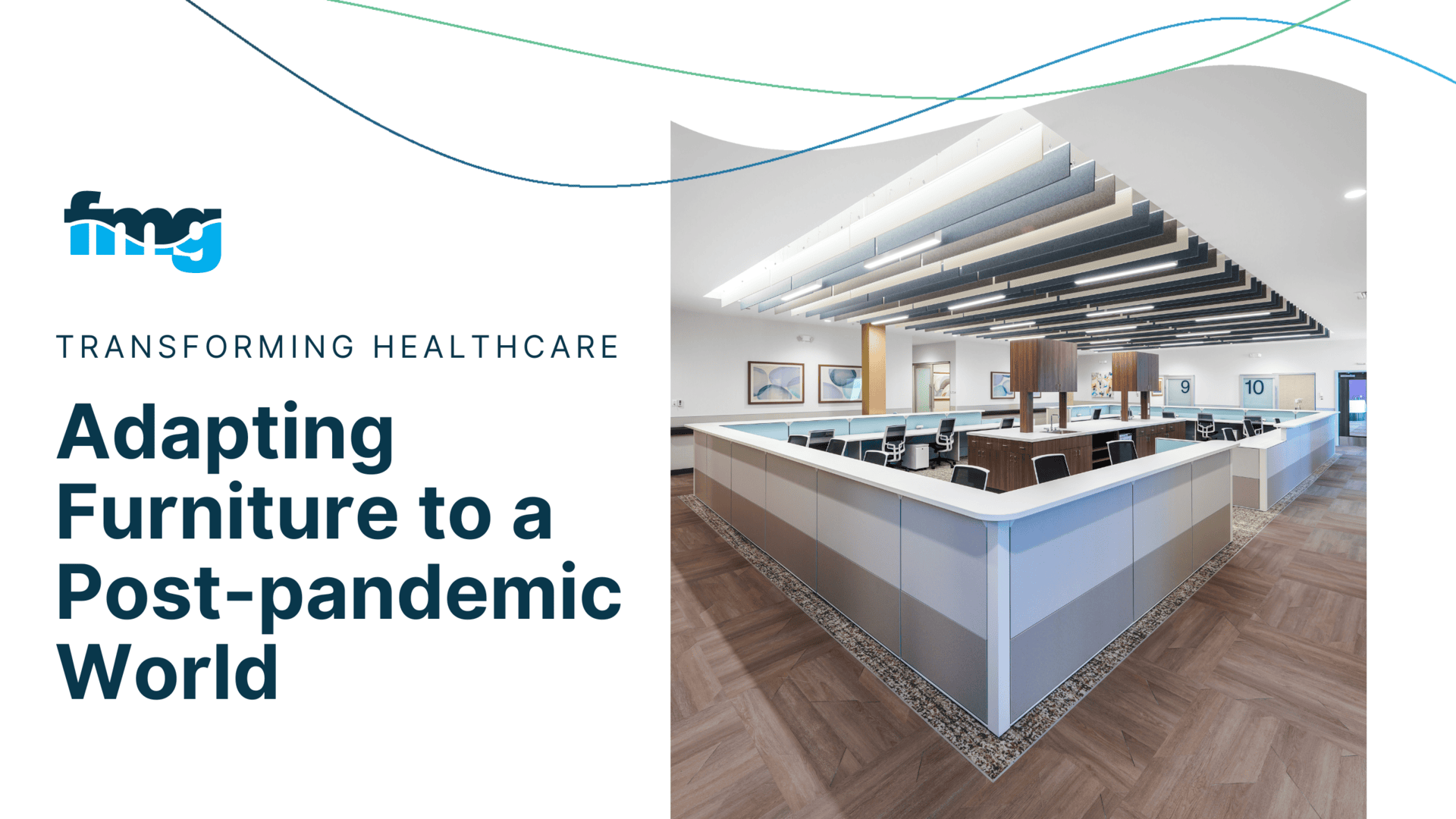The COVID-19 pandemic was a catalyst for critical changes in healthcare environments. As hospital executives, you are faced with the unique challenge of navigating a post-pandemic world where innovation in healthcare workplace design is crucial. From reimagining waiting rooms to maximizing revenue-producing spaces and enhancing overall patient experience, healthcare facilities are undergoing significant transformation.
In this article, we explore key trends and strategies shaping the future of healthcare environments, offering insights and advice based on our extensive industry experience. Whether you’re an executive managing hospital operations or leading a healthcare organization, this article will provide valuable perspectives on creating safer, more efficient, and welcoming environments for all.

“The complexity of managing a network of facilities is not just about physical space but about how decisions ripple through an organization. It’s crucial to streamline these processes to respond swiftly to new challenges.” — Alan Thompson, Director of Strategic Relationships, Healthcare, at Furniture Marketing Group
The Impact of COVID-19 on Healthcare Spaces
COVID-19 has fundamentally altered the landscape of healthcare environments, adding layers of decision-making complexity for executive teams. Pre-pandemic, it was common to see crowded waiting rooms in clinics and hospitals, fostering a sense of community and support. However, the pandemic has shifted these dynamics, making it imperative to rethink how spaces are utilized to ensure safety and efficiency.
One notable change is the transformation of waiting rooms into “community rooms.” The goal is to reduce the time patients spend in shared spaces, thereby minimizing contact. This involves moving patients swiftly into exam rooms and reducing the size of community rooms. Additionally, the trend towards automated check-ins using kiosks is becoming prevalent, allowing patients to manage their own appointments and proceed directly to their designated exam rooms without congregating.
To further enhance safety and efficiency, many healthcare facilities are adopting a design where exam rooms have two doors: one for patient entry and another for provider access. This setup allows patients and healthcare providers to use separate corridors, reducing unnecessary interactions and potential exposure. This dual-access approach streamlines patient flow and enhances privacy and safety.

“Balancing cost-efficiency with high-quality care requires innovative space utilization. Healthcare facilities must rethink their use of space to maximize revenue and minimize costs.” — Alan Thompson, Director of Strategic Relationships, Healthcare, at Furniture Marketing Group
Maximizing Revenue-Producing Spaces
Another critical consideration for hospital executives is the optimization of space to maximize revenue. Real estate costs are rising, and there’s pressure to make every square foot count. This necessitates focusing on revenue-producing areas and minimizing non-revenue spaces such as traditional waiting rooms. By doing so, healthcare facilities can improve financial viability while still providing high-quality care.
The use of automated check-in systems not only reduces physical contact but also improves efficiency. Patients can quickly check in, update their information, and receive instructions on where to go, all without additional staff. This streamlining of processes helps manage patient flow more effectively and optimizes the use of available space.
Healthcare facilities are also exploring more flexible uses of their space. For example, some clinics are designing exam rooms that can be easily reconfigured for different purposes, such as telehealth consultations or minor procedures. This adaptability allows providers to quickly respond to changing needs and optimize their space for various types of care.
Enhancing Patient Experience
While efficiency and safety are paramount, the patient experience remains crucial for hospital executives to consider. Creating environments that feel less clinical and more welcoming can significantly impact patient satisfaction and outcomes. However, this must be balanced with the need for durability, particularly when using stronger disinfectants in high-traffic areas.
Drawing inspiration from the hospitality industry, many healthcare facilities are adopting design elements that make spaces feel comfortable and inviting. This includes using materials and furnishings that are both aesthetically pleasing and functional. For example, chairs and lounges are selected not only for their appearance but also for their ability to withstand rigorous cleaning protocols and high usage.
Designing for healthcare environments often requires specialized furniture that meets specific needs. For instance, seating must accommodate older patients who may find it challenging to rise from lower chairs. Healthcare-focused manufacturers are developing products that combine residential or hospitality aesthetics with the practical requirements of healthcare settings. These products offer a balance of comfort, durability, and resilience with repeat use of cleaning products, ensuring they meet modern healthcare facilities’ demands.

“The future of healthcare design is about being flexible and adaptable. Facilities need to incorporate versatile spaces that can respond to evolving needs, including telehealth and minor procedures.” — Alan Thompson, Director of Strategic Relationships, Healthcare, at Furniture Marketing Group
Future-Proofing Healthcare Spaces
Healthcare environments are experiencing a radical transformation catalyzed by invaluable lessons from the COVID-19 pandemic. From reimagining waiting areas to leveraging automated systems and creating flexible spaces, healthcare providers are innovating to meet new realities.
The mission is clear: to design safe, efficient, and welcoming environments that respond to the evolving needs of both patients and staff. By embracing these strategies, healthcare facilities are better equipped to tackle today’s challenges and proactively prepare for tomorrow’s uncertainties. This forward-thinking approach ensures that the healthcare industry remains resilient, adaptive, and ready to deliver high-quality care under any circumstance.
Optimize Your Workplace Design with FMG
Amid the ever-evolving healthcare landscape, FMG’s specialists are dedicated to delivering innovative solutions to transform your healthcare environment. Contact us to see how FMG can help you design a safer, more efficient, and welcoming facility for your patients and staff.

About FMG
FMG specializes in designing and implementing comprehensive workplace solutions. As a “Best In Class Dealer,” FMG has a strategic partnership with Haworth Inc., a global leader in the design and manufacturing of commercial office furniture that includes movable walls, systems furniture, seating, storage, and more.
FMG’s commitment goes beyond providing world-class furniture and architectural products. The very essence of our company is founded on values that place our clients at the heart of everything we do, treating them like family and building trust through exceptional service.


